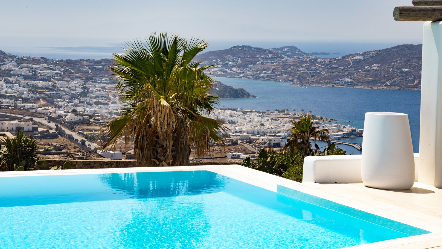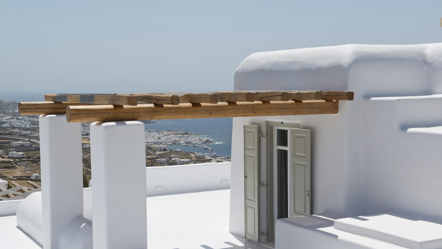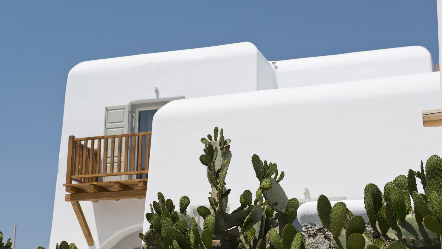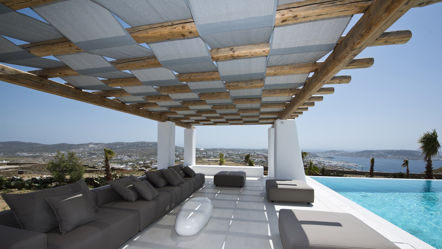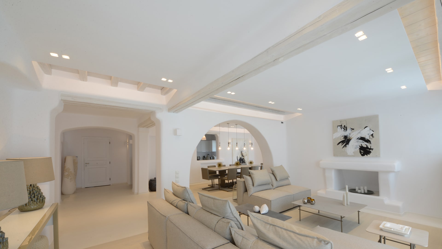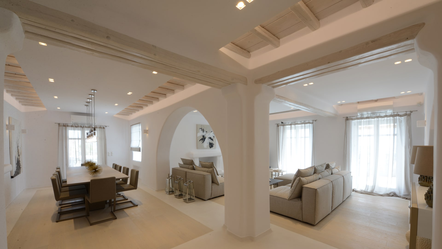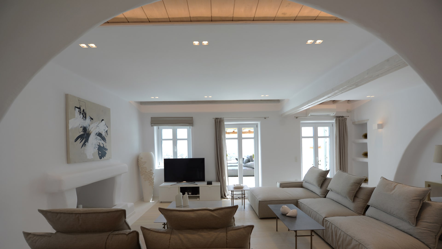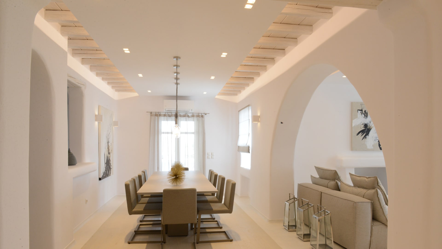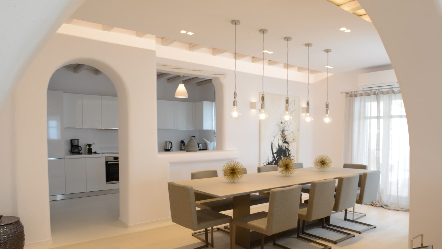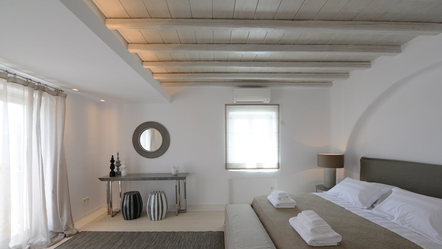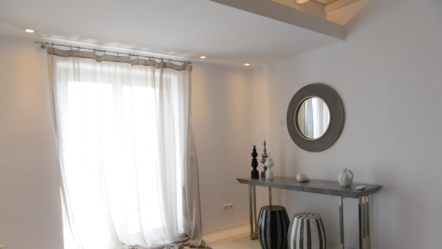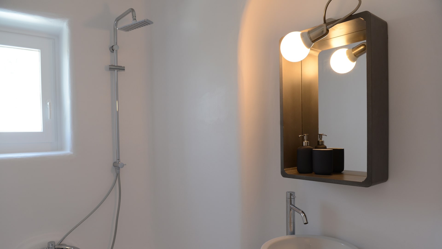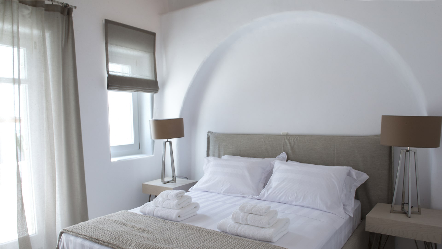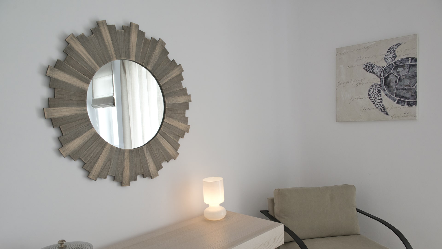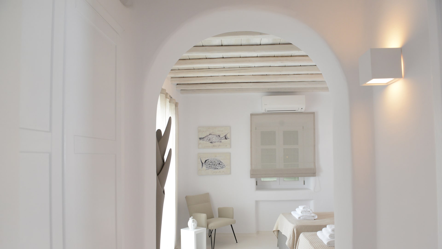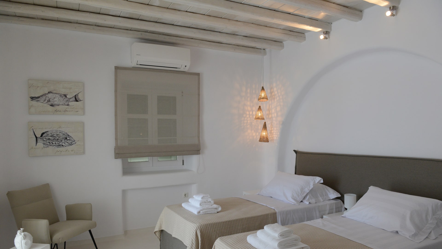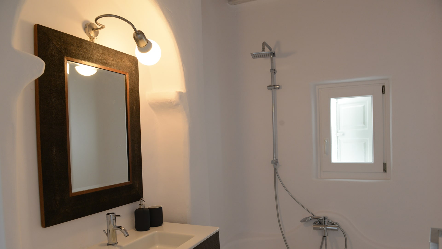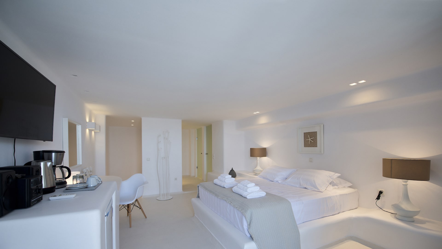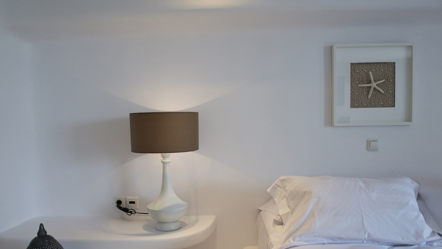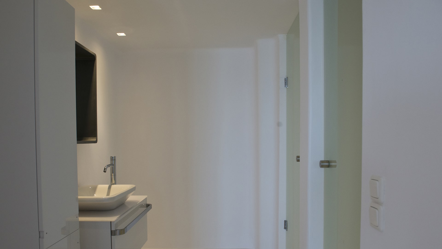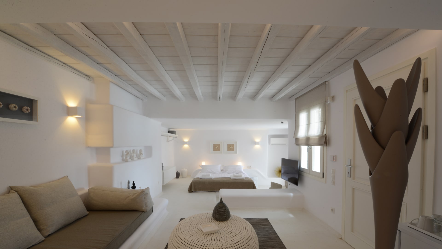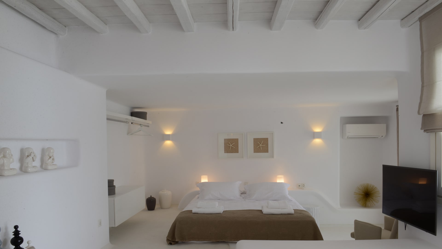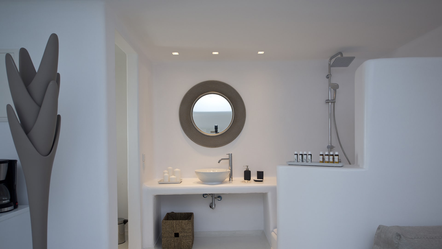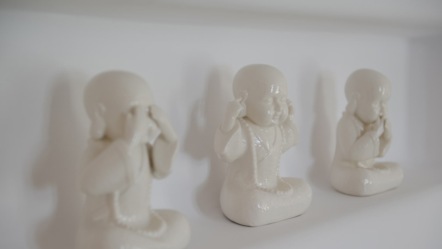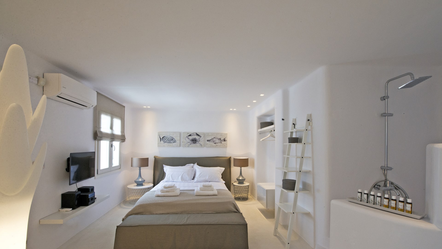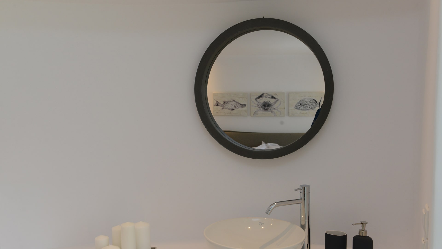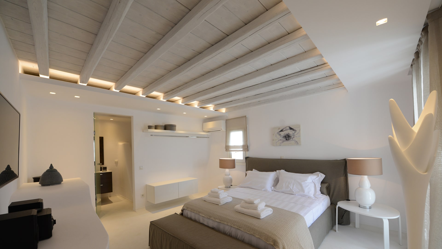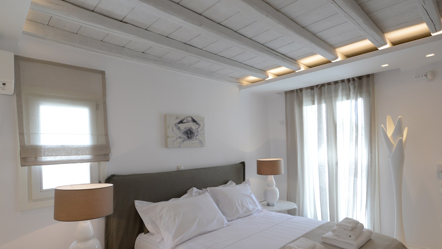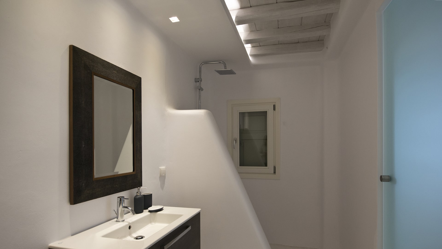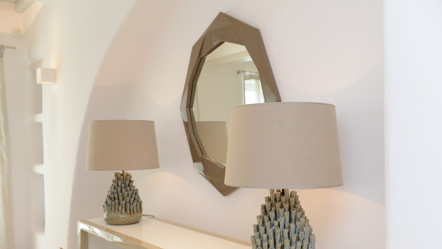AZULITE I
GOLD VILLA
The villa is built in amphitheater location, occupying a total area of 383sq.m on three levels, comprising of three master bedrooms in the main house with five exterior attached guest suites, a spacious living room with fireplace, dining room, fully equipped kitchen and one WC for the guests.
The spacious living room (with fireplace) and dining room are close to the kitchen, which is equipped with all modern appliances. Mykonos Villa Azulite I features full air conditioning in all main interior areas, WIFI, TV and alarm system. The infinity pool blends with the blue of the sea in order to capture the most amazing panoramas of the Aegean Sea and the legendary Mykonos Town.
Villa Azulite I is shaped with both shaded living and dining rooms with pergolas, thus making it a perfect environment for relaxation and sunbathing in Mykonos island.
VILLA LAYOUT
Villa Size 383 m2 sleeps up to 16 guests, three levels ground, entrance & upper floor.
Entrance Floor:
Open space living room, a dining room
with a fully equipped kitchen with modern appliances.
Outdoor dining area , private infinity pool, sun-beds,
one guest WC
two Master Bedrooms (queen beds) with en-suite bathrooms, one exterior suite with queen bed and en-suite bathroom ~ 44 m2.
One exterior Suite with queen bed and en-suite bathroom ~ 31 m2.
One exterior Suite with queen bed, en-suite bathroom ~ 34 m2
Upper Floor:
One Master Bedroom with queen bed and en-suite bathroom
Ground Floor:
One exterior Suite with queen bed and en-suite bathroom ~ 26 m2.
One exterior Suite with twin beds, en-suite bathroom ~ 36 m2.
SERVICES INCLUDED
√ Daily Housekeeping.
√ Change of linen & towels twice a week.

