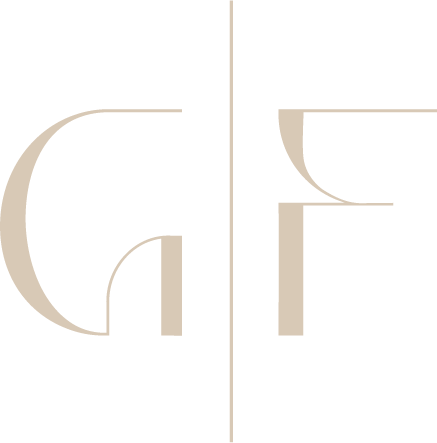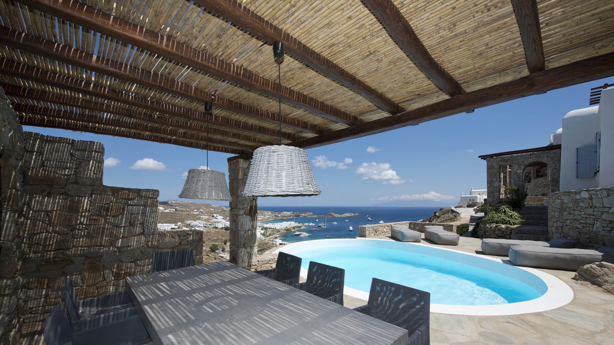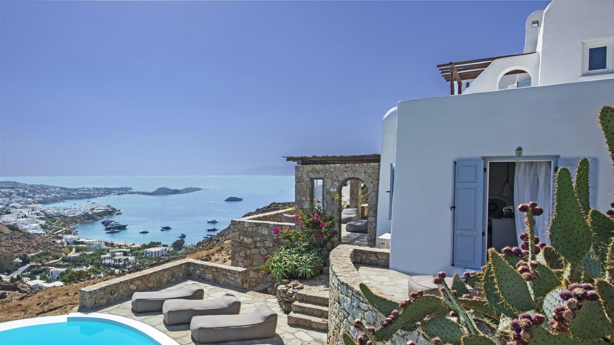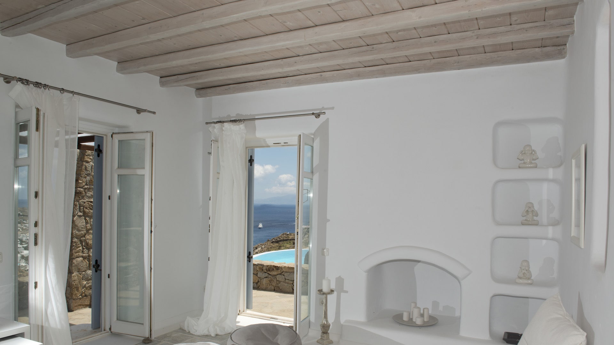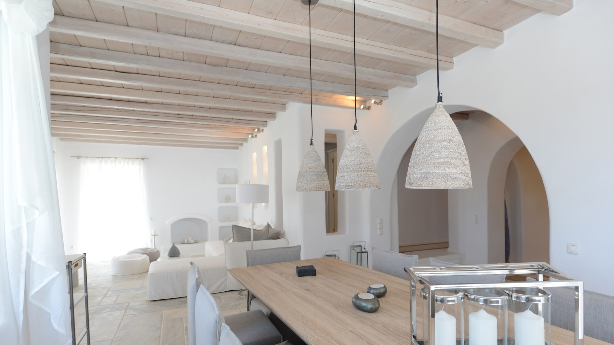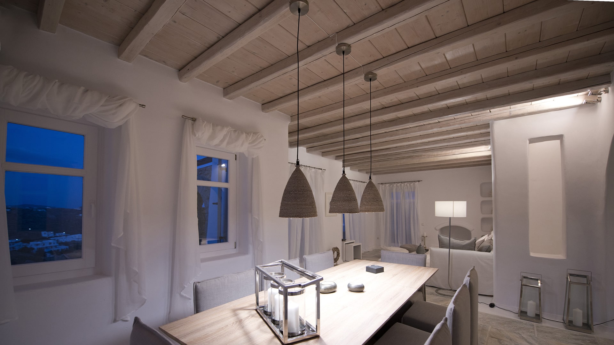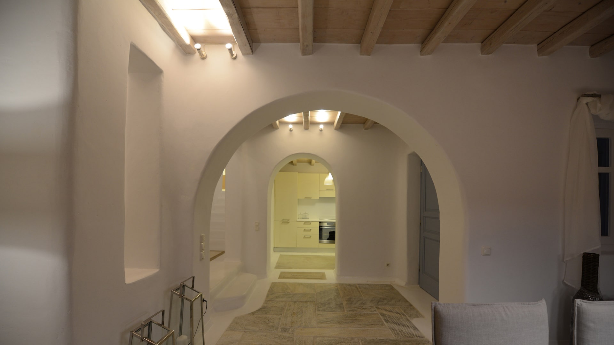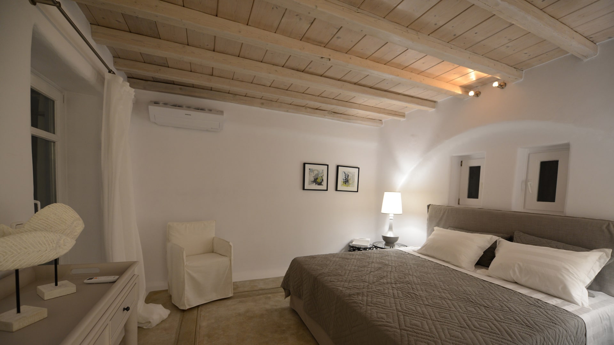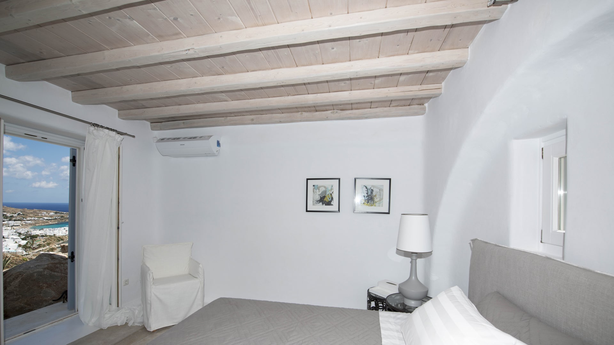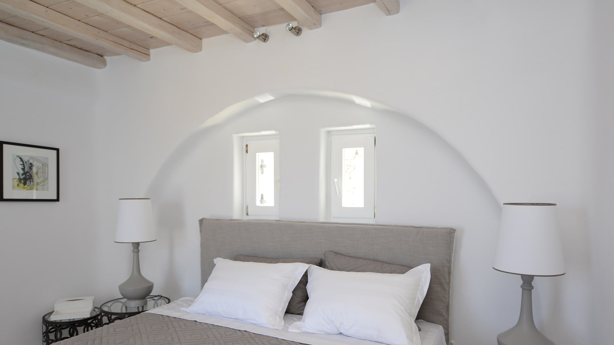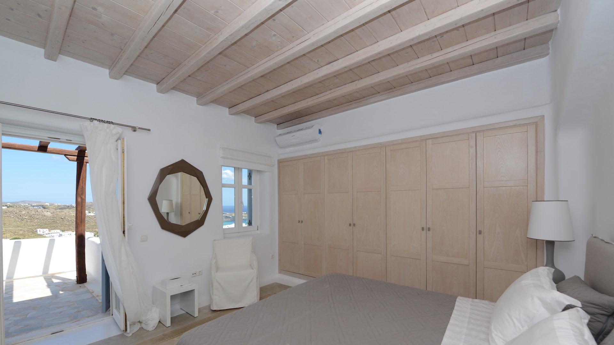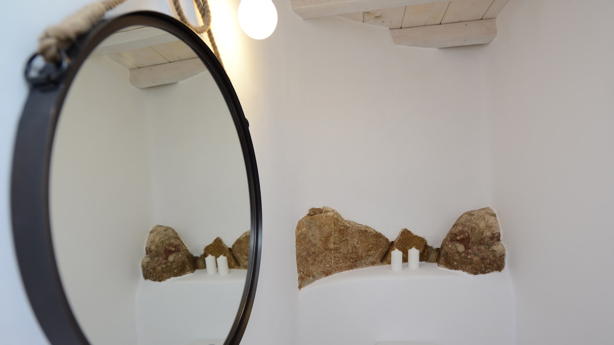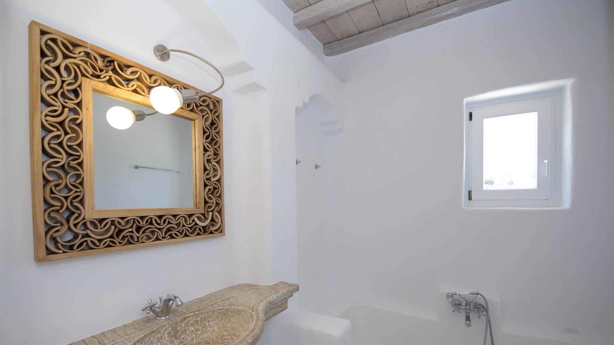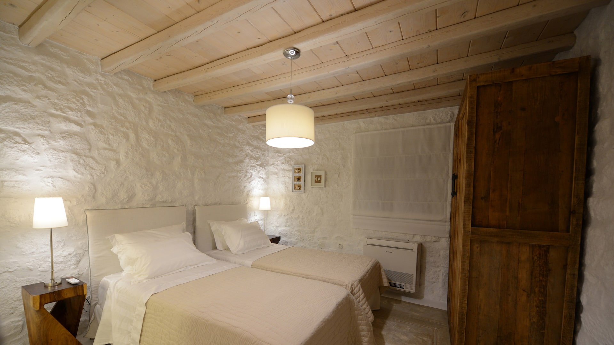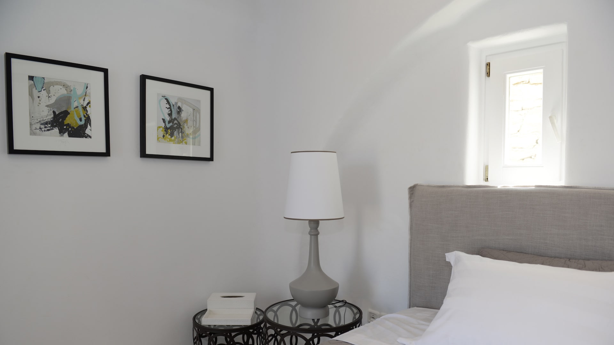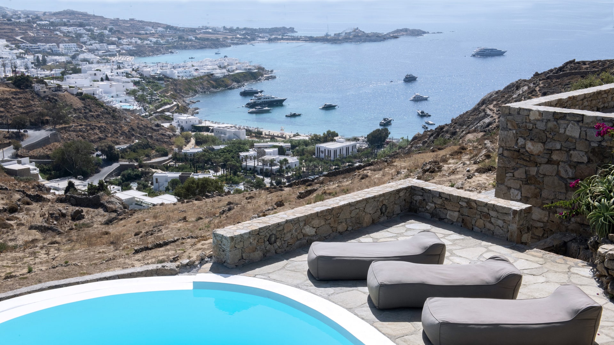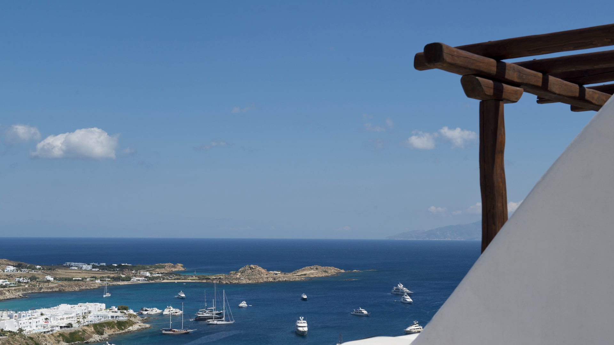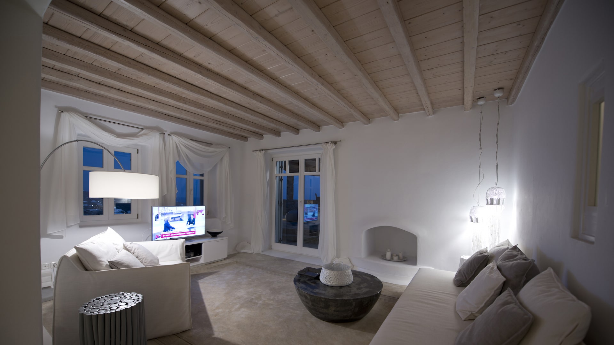RAPSODY
GOLD VILLA
While the villa embraces the traditional materials of stone and white stucco, its open layout and contemporary interiors create a modern and elegant concept of indoor-outdoor living.The villa occupies a total area of approximately 200 sq.m on three levels, comprising of a spacious living room with a fireplace, dining room, fully equipped kitchen, three master bedrooms inside the main villa, one WC for guests and one exterior double guest studio.
VILLA LAYOUT
Entrance Floor:
Open space living room, dining room, fully equipped kitchen
.
One Master Bedroom with en-suite bathroom.
Outdoor:
Outdoor dining area with a private heated swimming pool, sun-beds
, veranda with sitting area.
One exterior double guest suite with en-suite bathroom.
Intermediate Floor:
One twin bed with en-suite bathroom, one small WC.
Upper Floor:
One master bedroom with en-suite bathroom and balcony
SERVICES INCLUDED
√ Daily Housekeeping.
√ Change of linens & towels twice a week.
