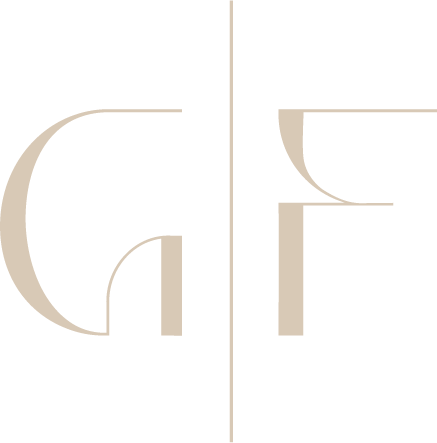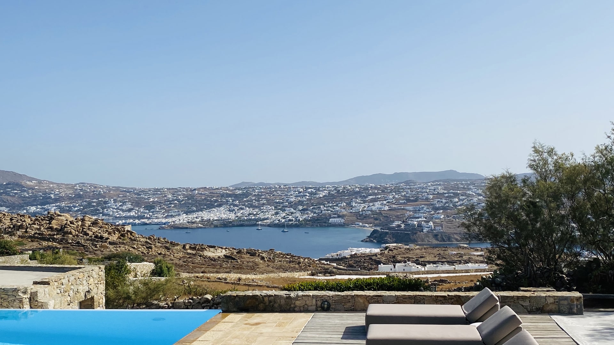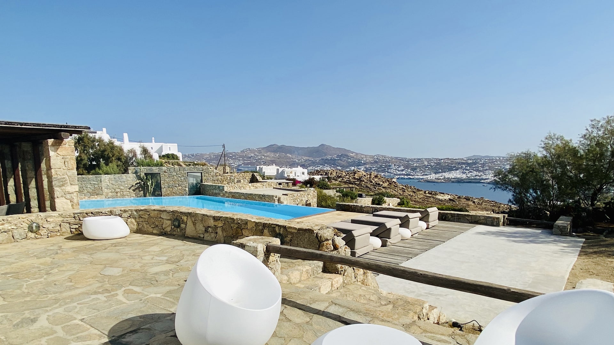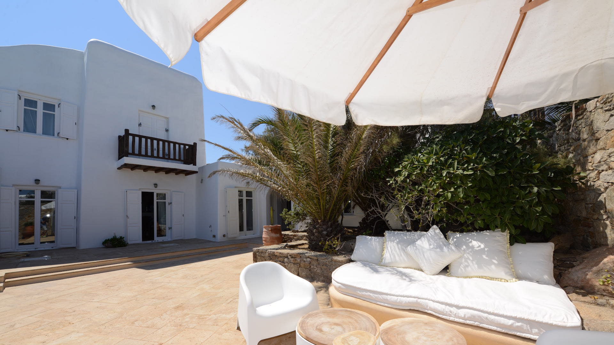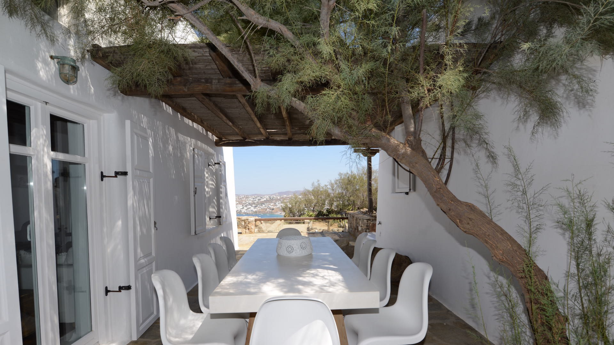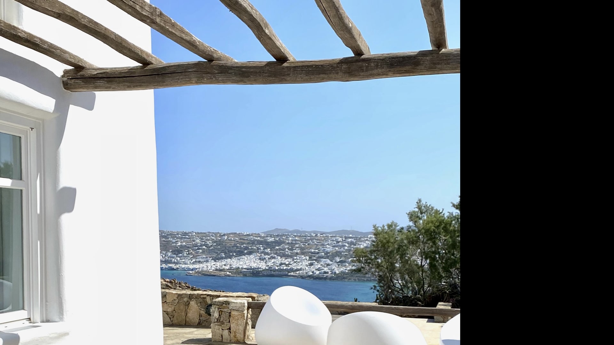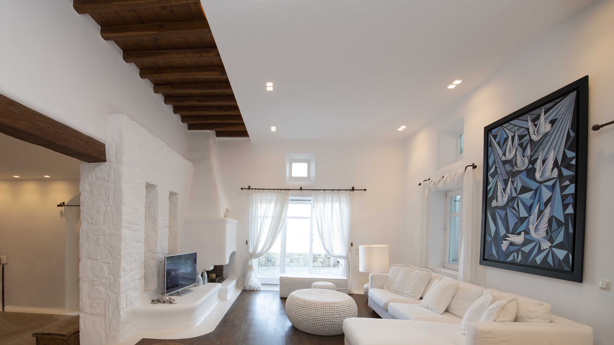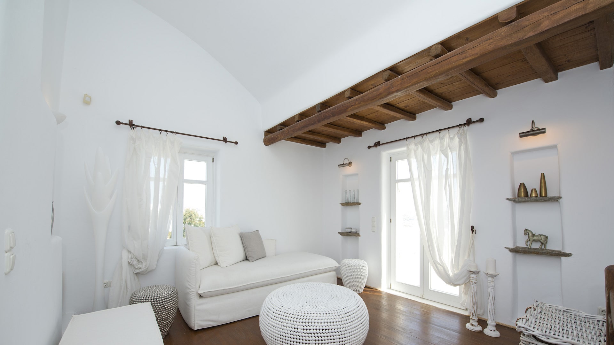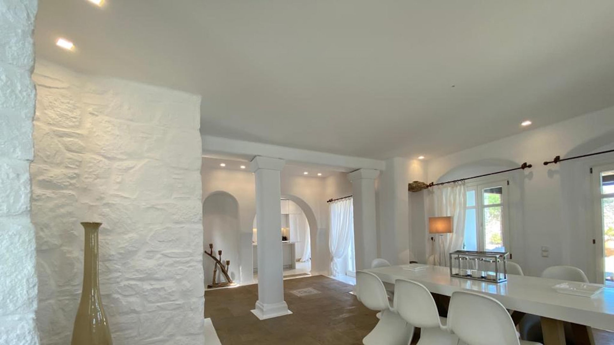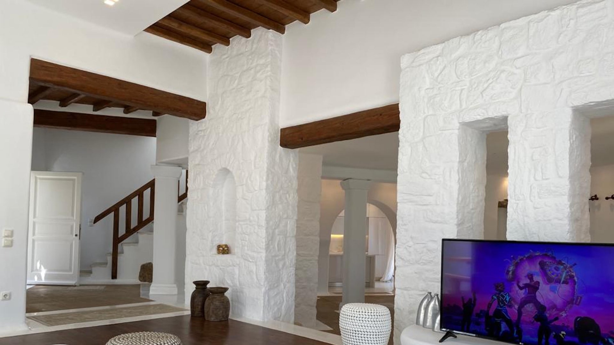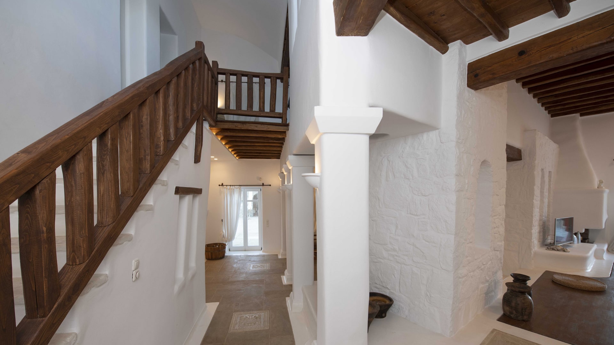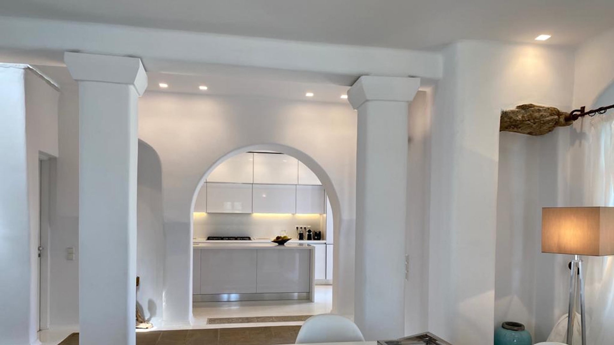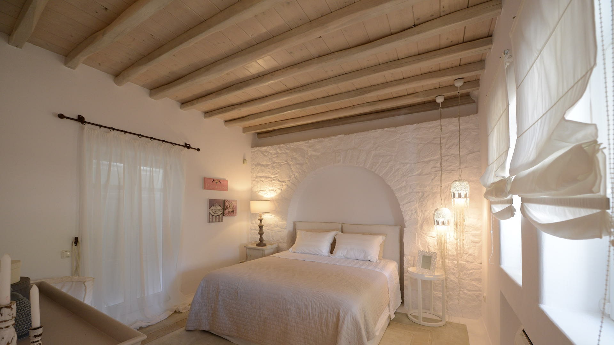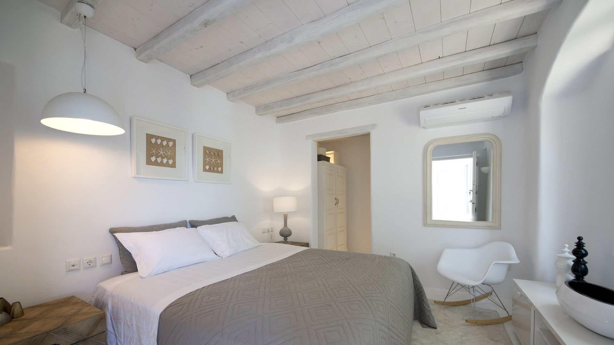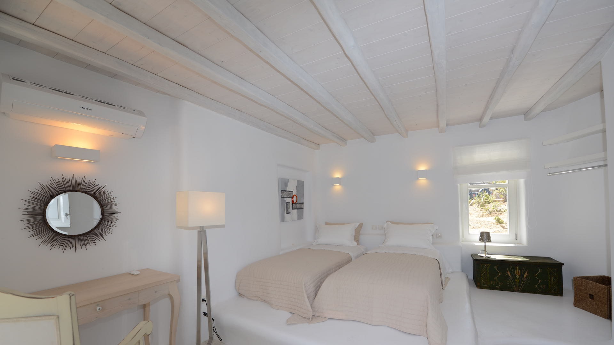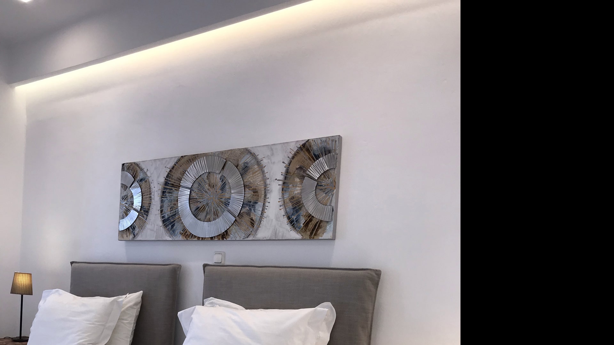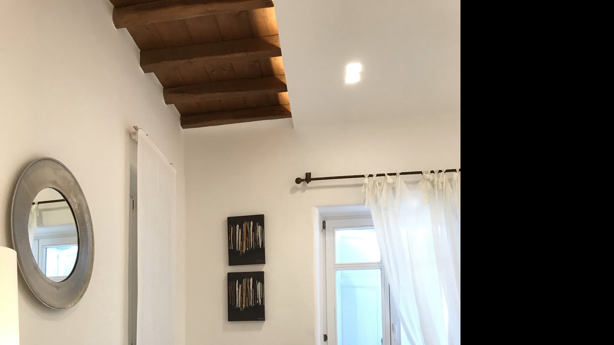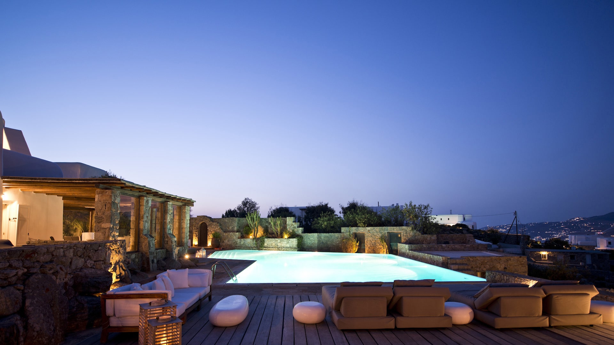NUAR
GOLD VILLA
The villa is built on a plot of about 4,5 acres, in amphitheater location, occupying a total area of 430,00 m2 two levels, comprising of an open space living room, dining room, fully equipped kitchen, 3 master bedrooms , 1 WC for guests and 3 studio for guests and 1 studio ideal for service staff or guests. There are shaded lounge and dining areas with BBQ while the comfortable sunbathing beds around the large private infinity pool offer the perfect scenery to enjoy the day in privacy.
VILLA LAYOUT
Entrance Floor:
Open space living room, fully equipped kitchen, a breakfast and dining area for up to 10 people. One small WC, one master bedroom with queen bed and en-suite bathroom.
One master bedroom with twin bed and en-suite bathroom.
Outdoor:
One outdoor patio, BBQ,
two outdoor dining areas, one shaded sitting area.
Private swimming pool – 130 m2 with sun-beds.
One exterior studio with queen bed + en-suite bathroom.
One exterior studio with twin bed and en-suite bathroom.
One exterior studio with twin bed in lower level & en-suite bathroom.
Upper Floor:
One master bedroom with queen bed, en-suite bathroom, balcony and one area with sofa bed
SERVICES INCLUDED
√ Daily Housekeeping.
√ Change of linens & towels twice a week.
